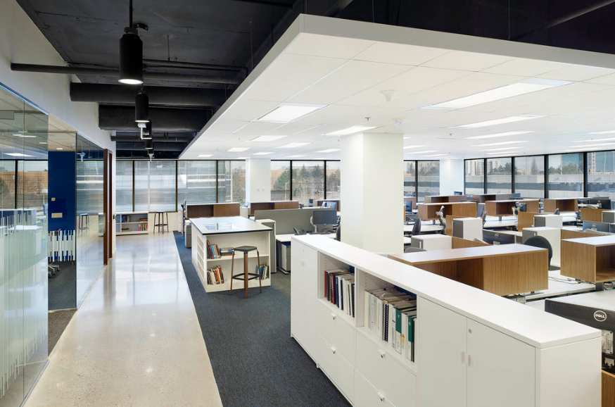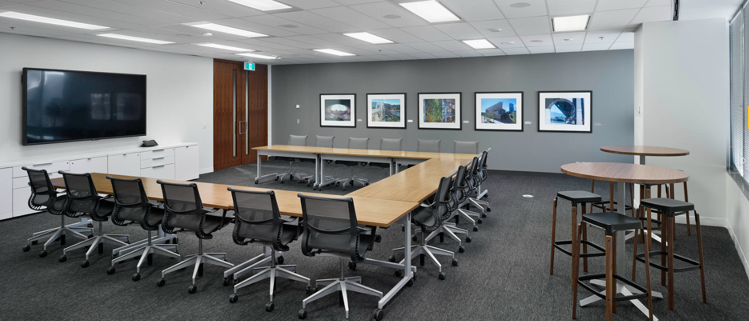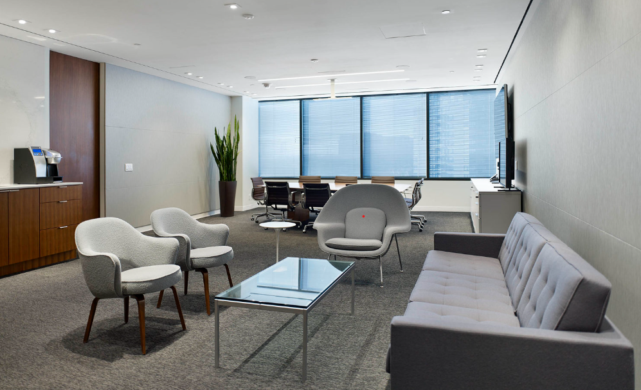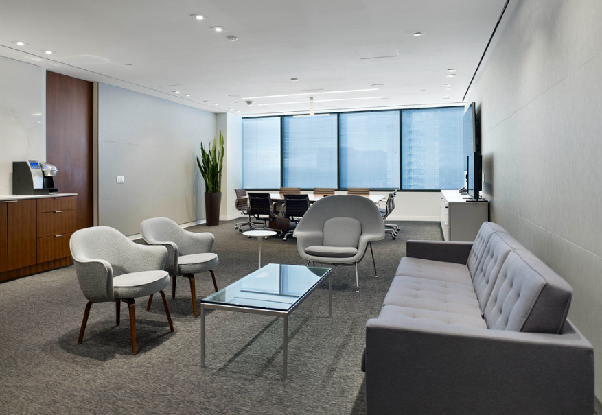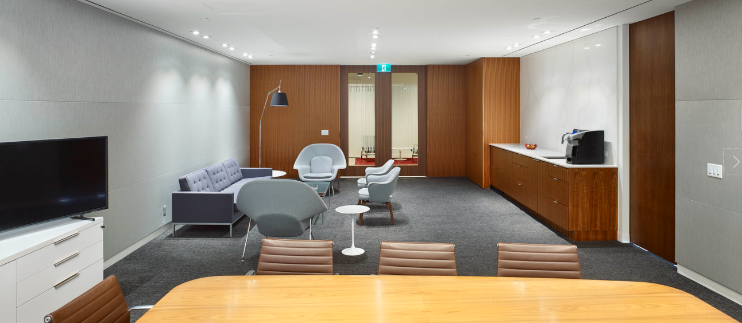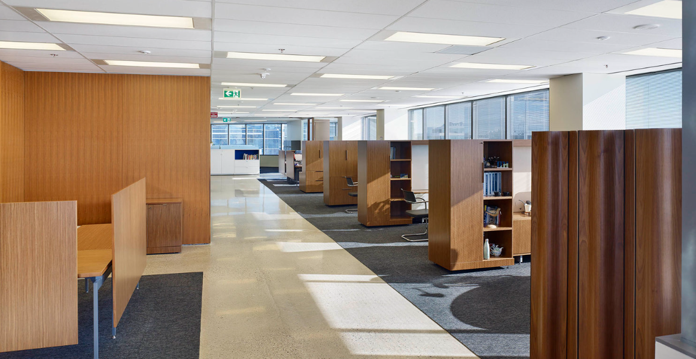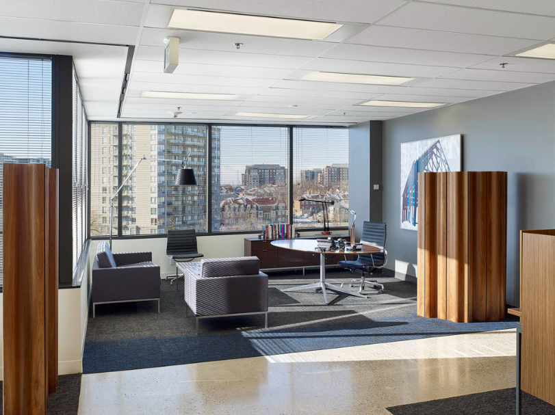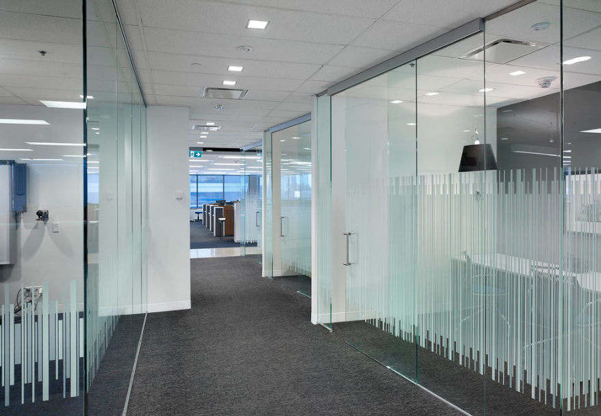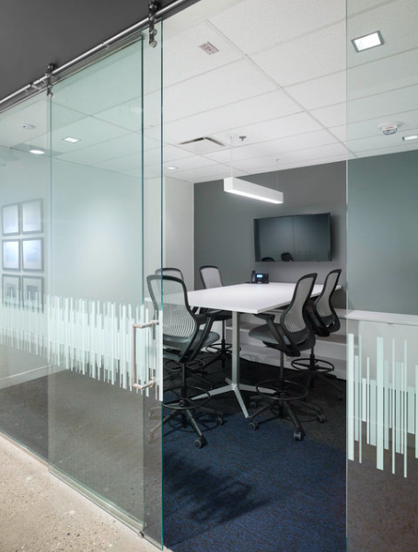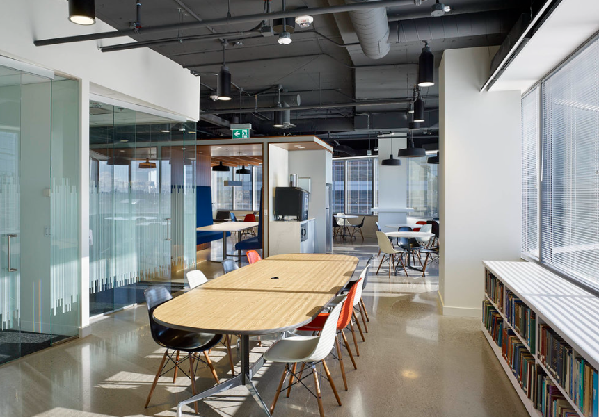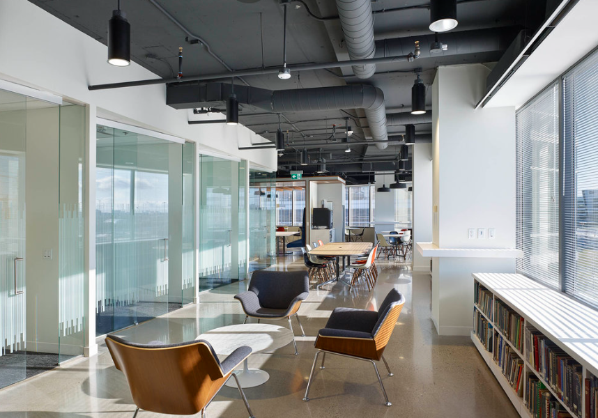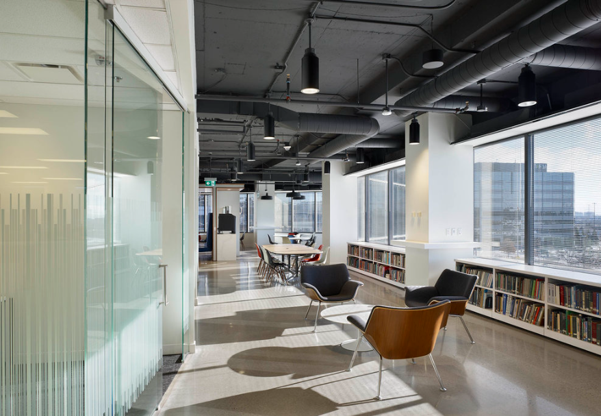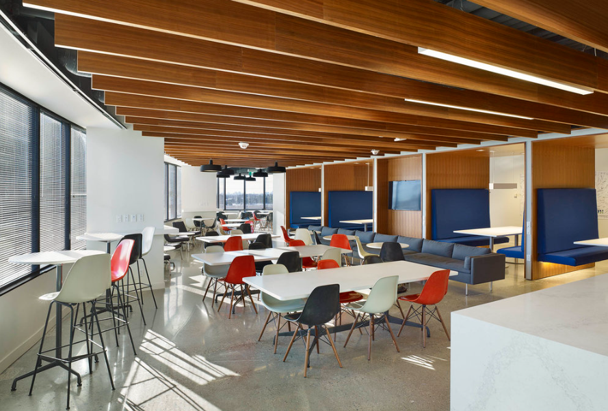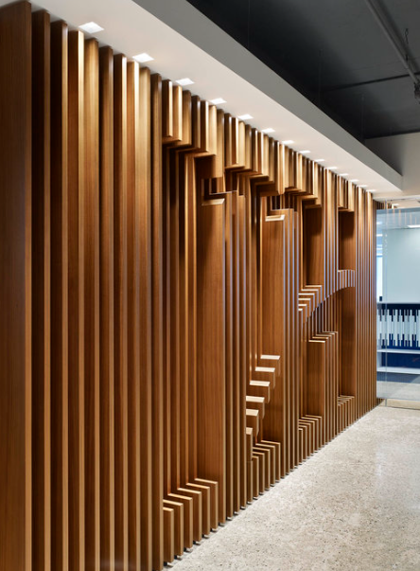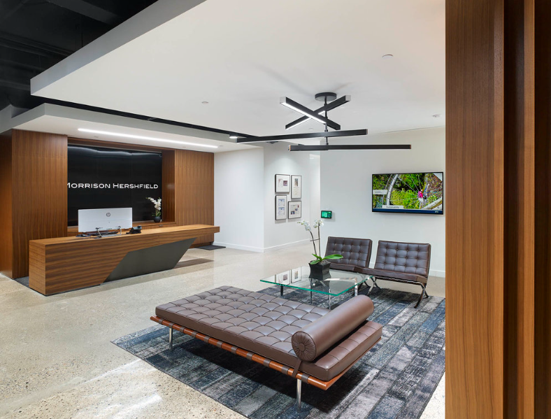Morrison Hershfield
Commercial Interior Alteration
53,000 Square Feet
Fox completed this office renovation over three floors of employee-occupied space (300 employees) for a major engineering firm in Markham. Over the course of four months Fox completed this expansive, modern office on time and on budget.
Project Details
Some of the features from this project included:
- Concourse with complete installation of storage cages
- Two folding partitions complete with structural steel components
- Feature reception wall including wood slats
- Angled glass office fronts
- Boardrooms complete with acoustical paneling and wood paneling
- Meeting rooms complete with Filzfelt acoustical paneling
- Work lounges for individual employee meetings
- Employee social café with fabric seating booths, ceiling wood slats,
- Two showers – one being ADA Compliant
